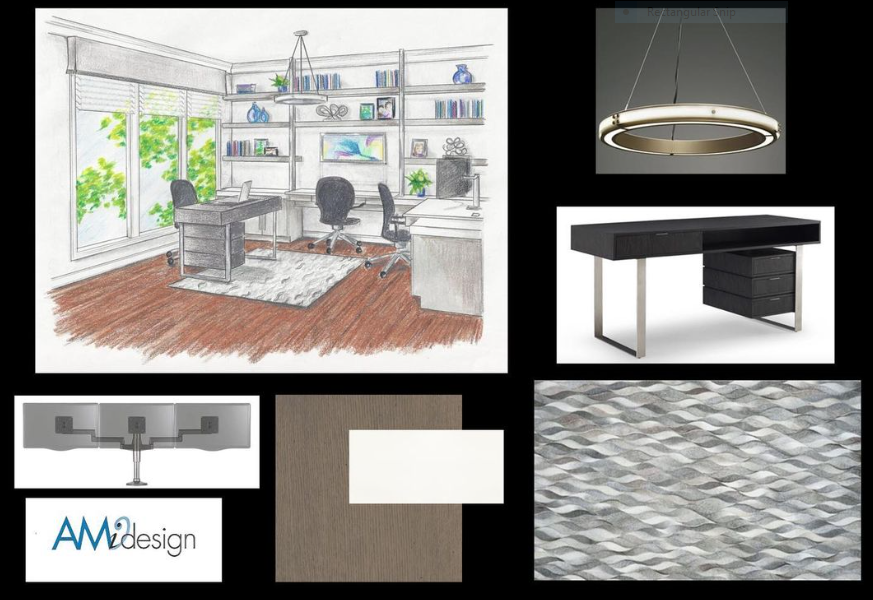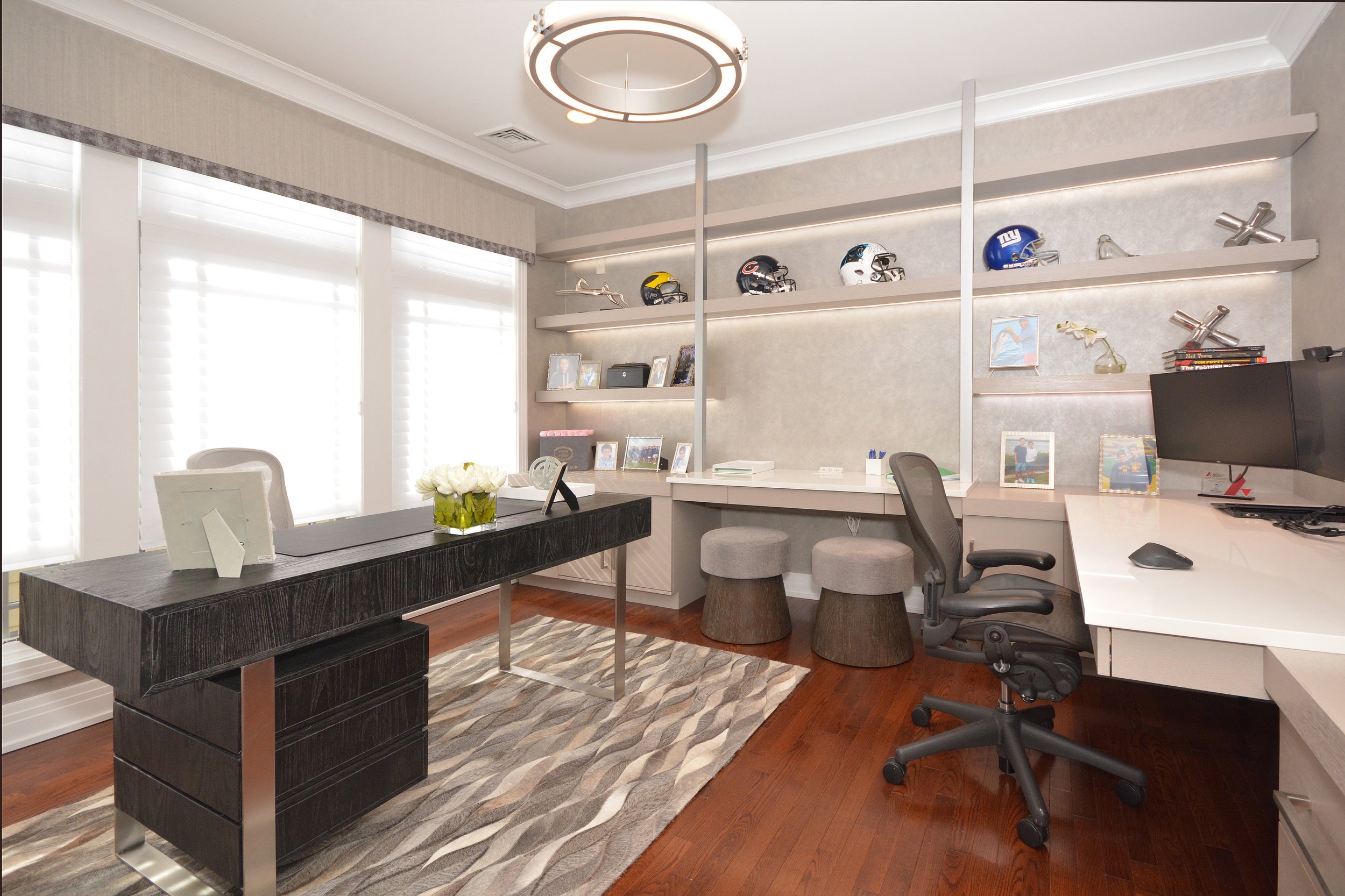OUR SERVICES
Creating beautiful, sophisticated, and practical designs is our passion. AMi Design customizes interiors to our clients’ personalities, desires and needs. By performing a detailed analysis, we custom fit our client’s desires while providing beauty, form and function for all spaces. Over the years we have developed a systematic process for servicing our clients that is detailed in the list below:
PROFILE
The objective of each project is to meet the needs of the client and ensure the design is an authentic reflection of his/her personal taste and lifestyle. In order to achieve that, we complete a detailed questionnaire that helps us learn about the client’s needs, lifestyle, and visions for the space. We will also analyze the logistics of the project such as time frame, budget, and scope of work. We build a library of inspiration photos that reflect each client’s aesthetic which is used for reference later on in the project. During this phase, we will perform an in depth site visit to document the space and take necessary measurements and photographs.
CONCEPT
After we interpret all the information gathered in the profile phase, we then develop conceptual designs. This includes floor plans showing proposed furniture layouts, lighting plans, and any structural changes that are being considered. We will typically present a few options and receive feedback from the client on what they do or do not like about each option before developing a final conceptual plan. During this phase, we also begin to look at finishes and fabrics and suggested imagery of furniture. We will put together presentation boards with images of furniture and samples of fabrics and finishes. This helps both AMi and the client to get an overall feel of the direction of the project and the client’s tastes.
DETAIL
Once the conceptual plans are approved, we will proceed to fully develop the design and focus on the details. This includes comprehensive architectural drawings of any custom units including cabinetry and custom furniture to be approved by the client and then sent out to contractors or vendors. All specific selections are made for furniture, finishes, fixtures, lighting, hardware, etc. We will create finish plans and charts indicating the locations of different materials to be sent to the contractor for installation. Selections and pricing are gathered during this phase and presented to the client for approval of all items. We create extensive charts that are used to keep track of all proposed purchase amounts and timelines to ensure we meet the original set project criteria.
FULLFILLMENT
Upon approval of all items we then begin the final design stage. This process includes processing orders, follow ups, scheduling, and coordinating work with different trades. During this phase there may be many site visits to check on the progress of work and ensure that all details are constructed and installed as intended. We coordinate deliveries and installation of all finish materials and furnishings. We keep the client updated on all progress and time frames as we work to complete each project. During the final phase we will address artwork and accessories as the finishing touches to a design project.




